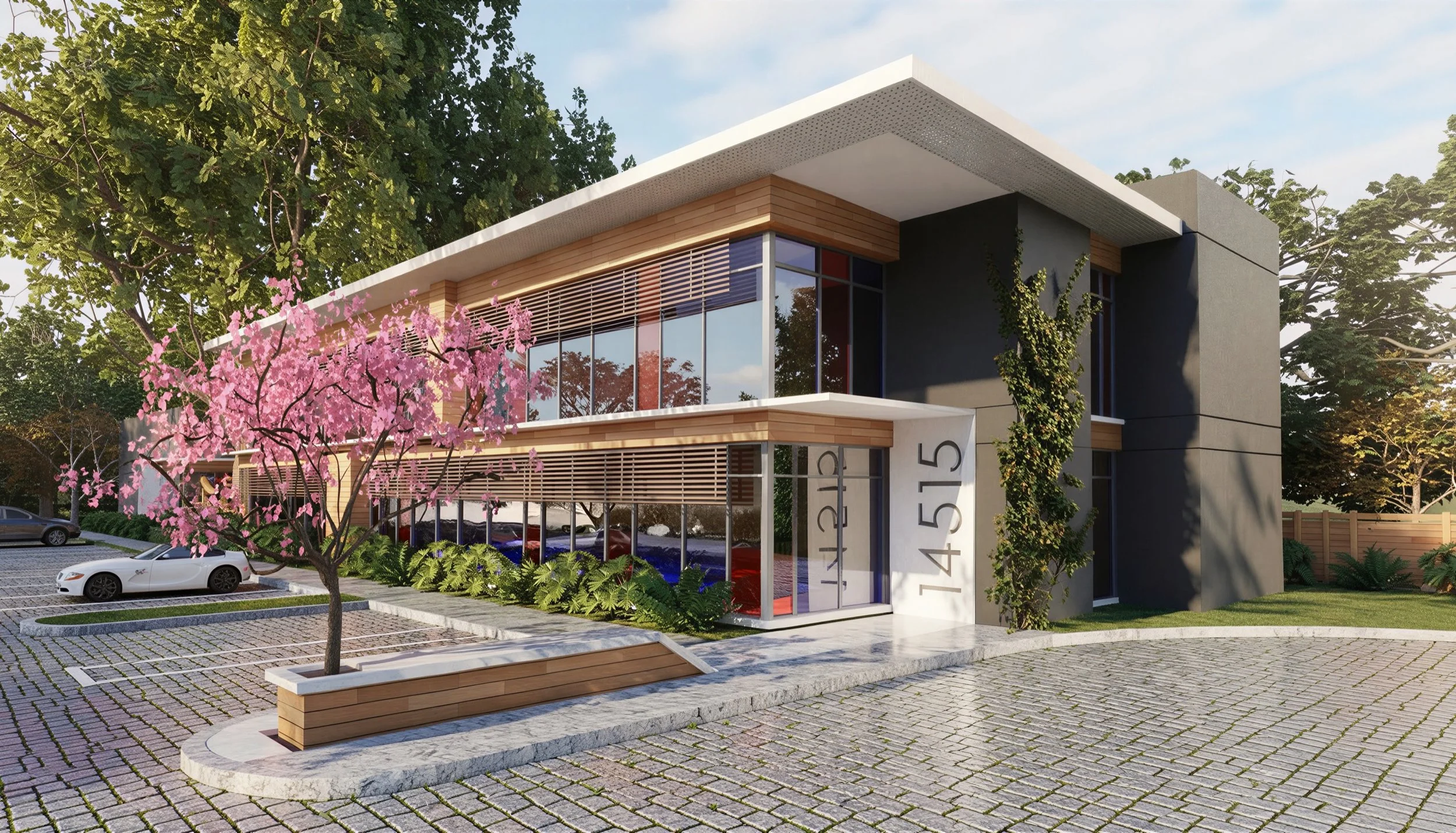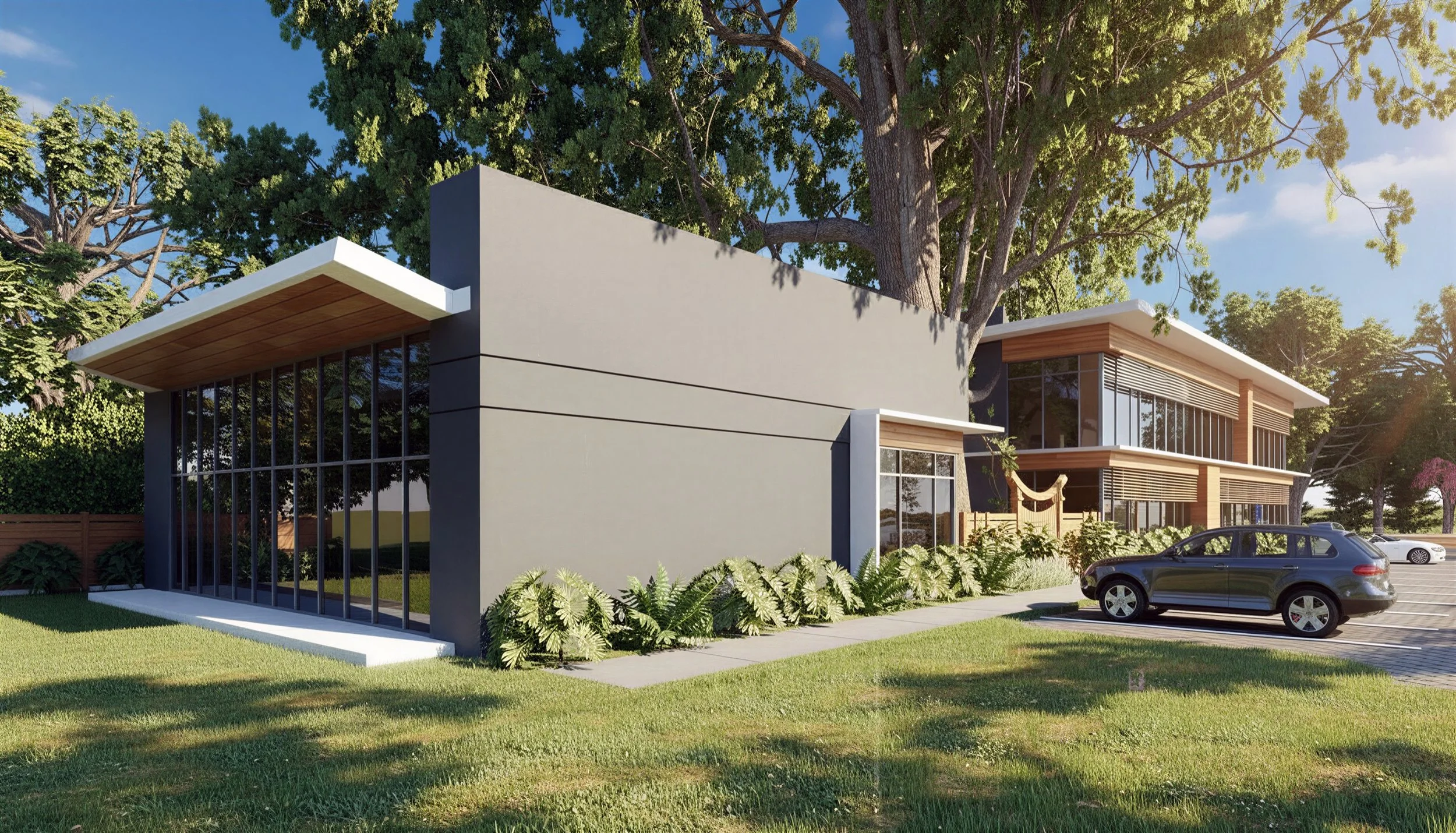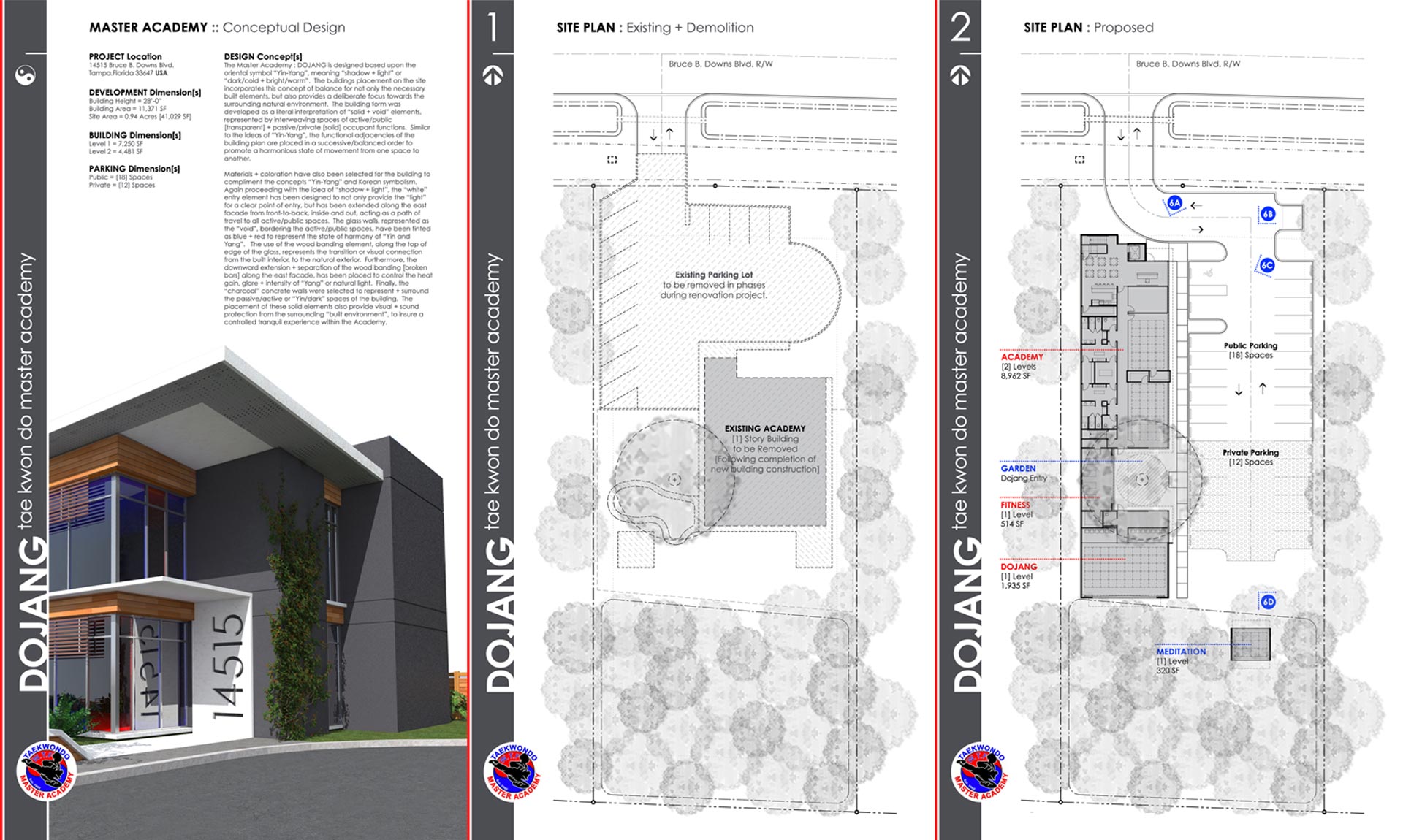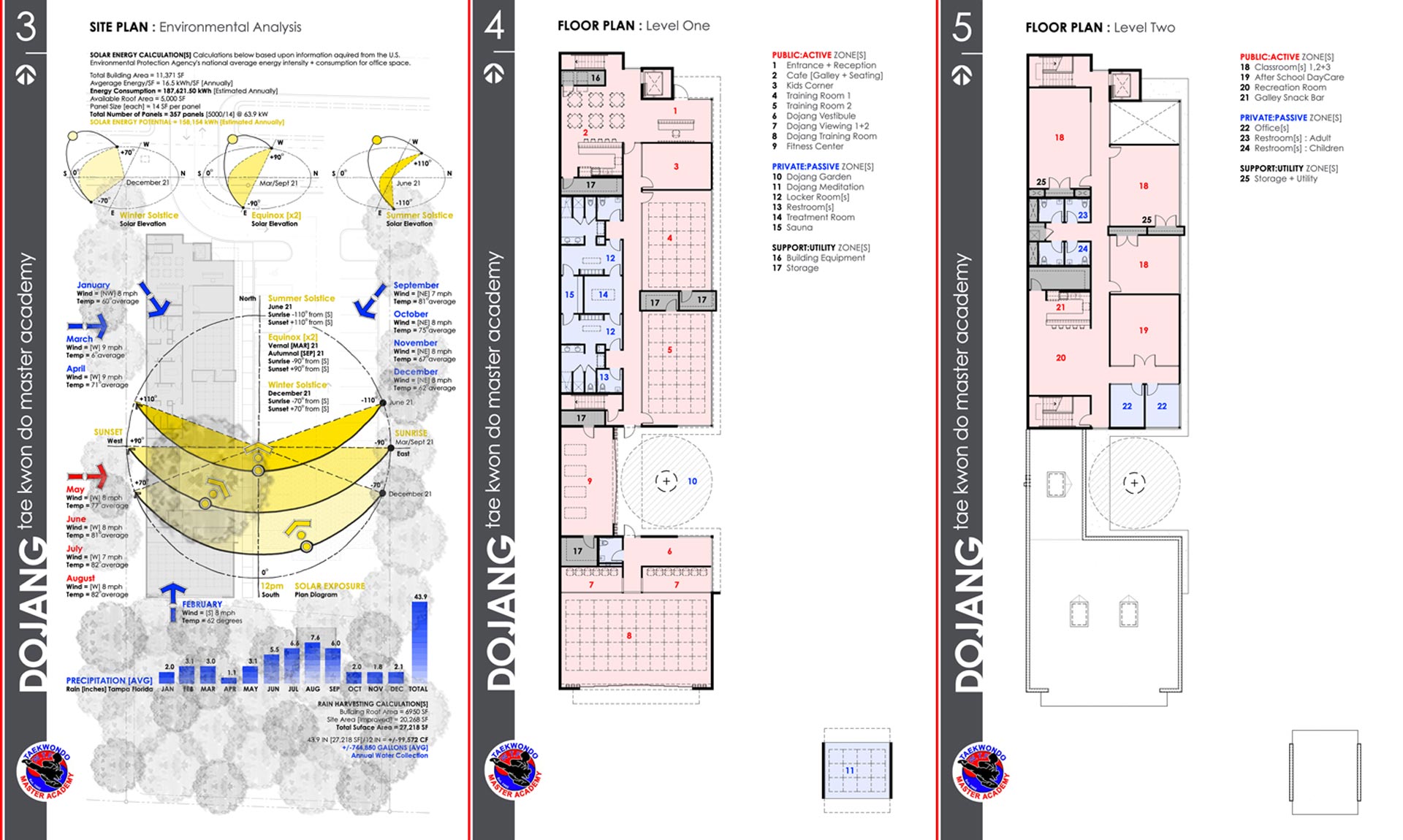work.
COMMERCIAL | COMMUNITY
DOJANG ACADEMY
Client: Master Martial Arts
Location: Tampa.FL
Size: 12,000 SF / 2.20 Acres
Scope: Architectural Schematic Design + Feasibility Study • New Build
Completed: 2013




COMMERCIAL | COMMUNITY
DOJANG ACADEMY
Client: Master Martial Arts
Location: Tampa.FL
Size: 12,000 SF / 2.20 Acres
Scope: Architectural Schematic Design + Feasibility Study • New Build
Completed: 2013