live. work.
MiXED USE HIGH-RISE
Franklin Tower
Client: Undisclosed
Location: Downtown Tampa.FL
Size: 1,372,096 SF / 2.25 Acres
Summary : 64 Floors
9,097 SF Retail
13,684 SF Restaurant
36,640 SF Commercial
31,296 SF Event / Conference
158,400 SF Hotel / 204 Rooms
283,200 SF Residential / 103 Units
330,243 SF Garage / 767 Spaces
Scope: Architectural New Construction Schematic Design + Feasibility Study
Completed: 2017
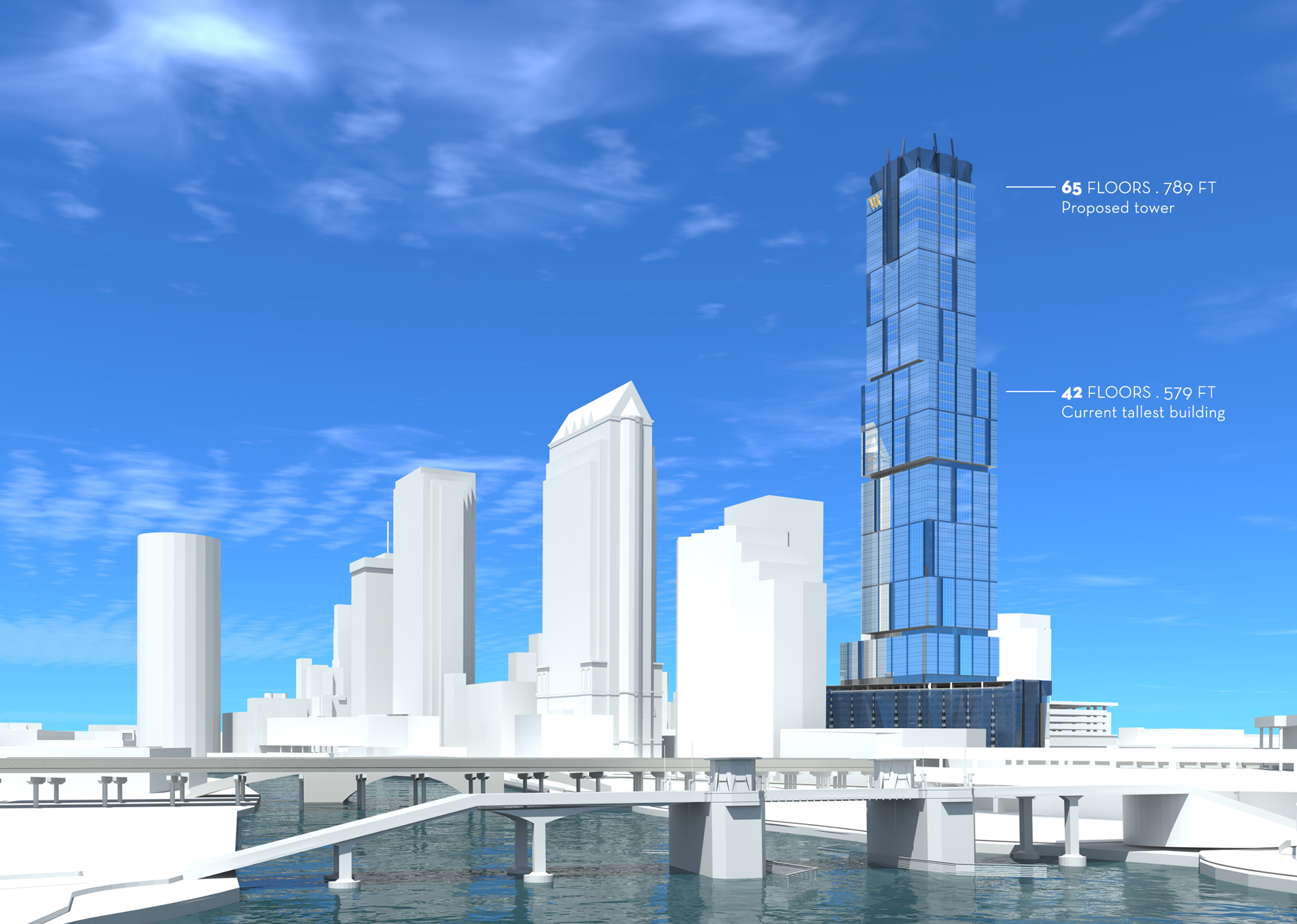
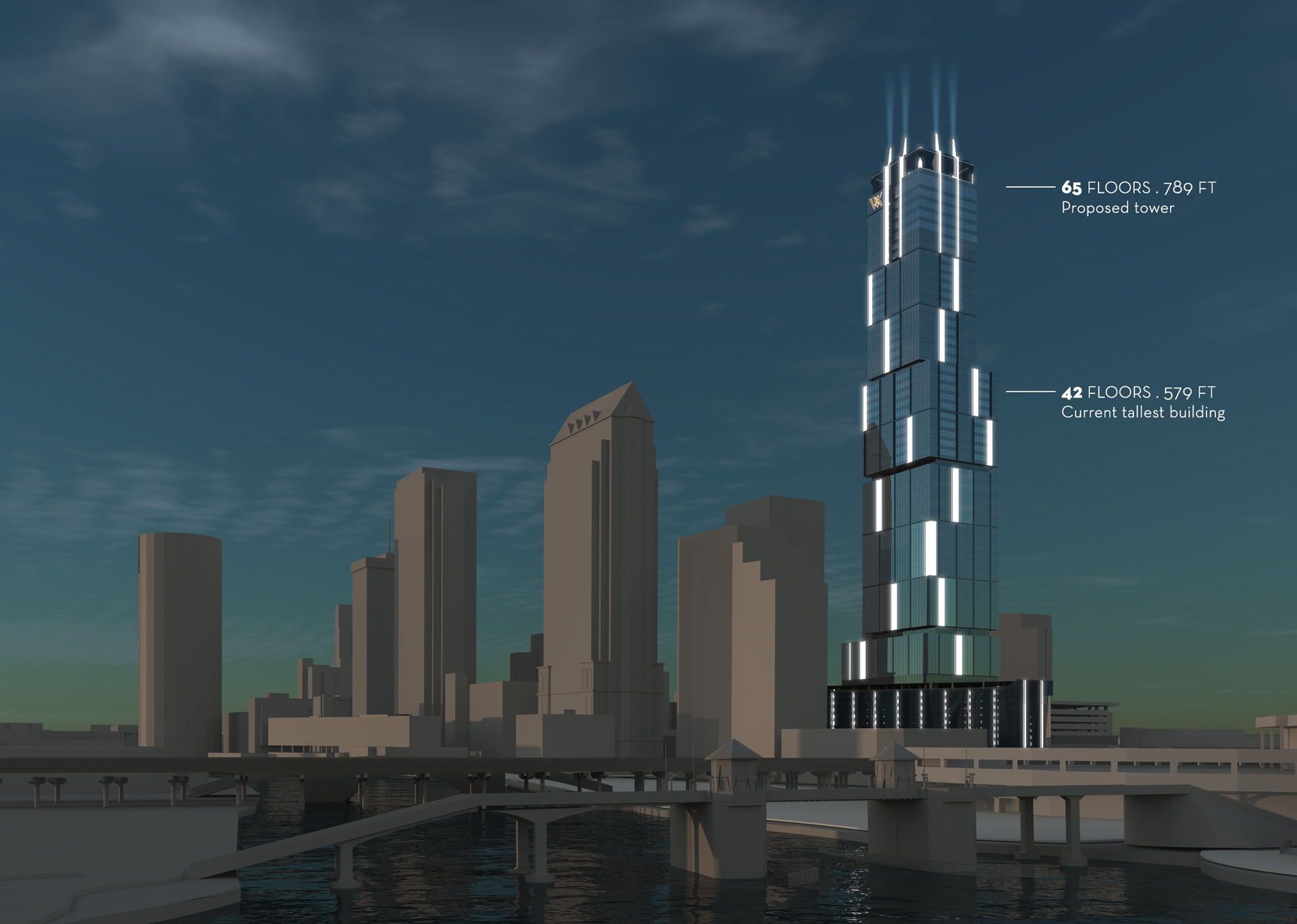
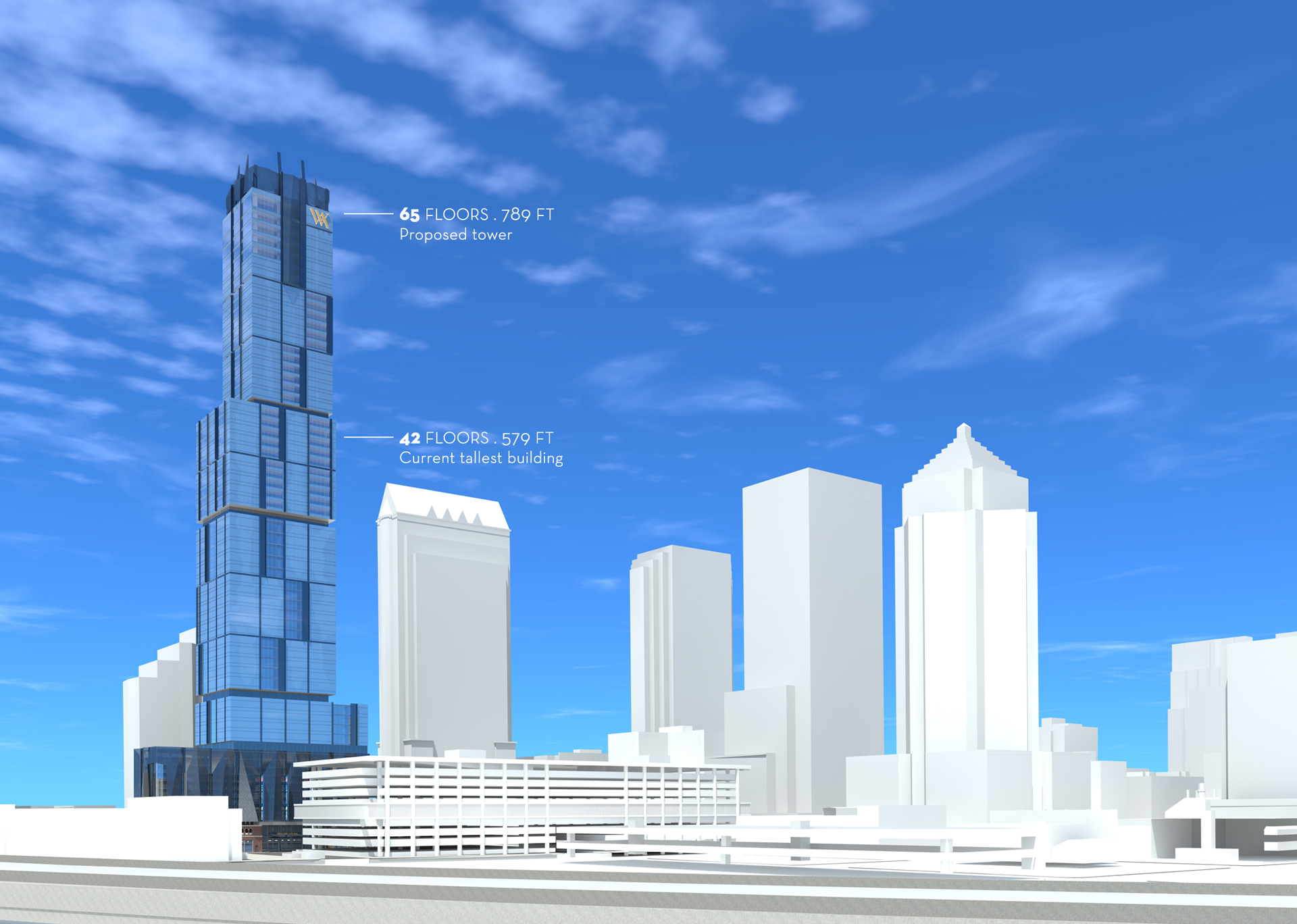
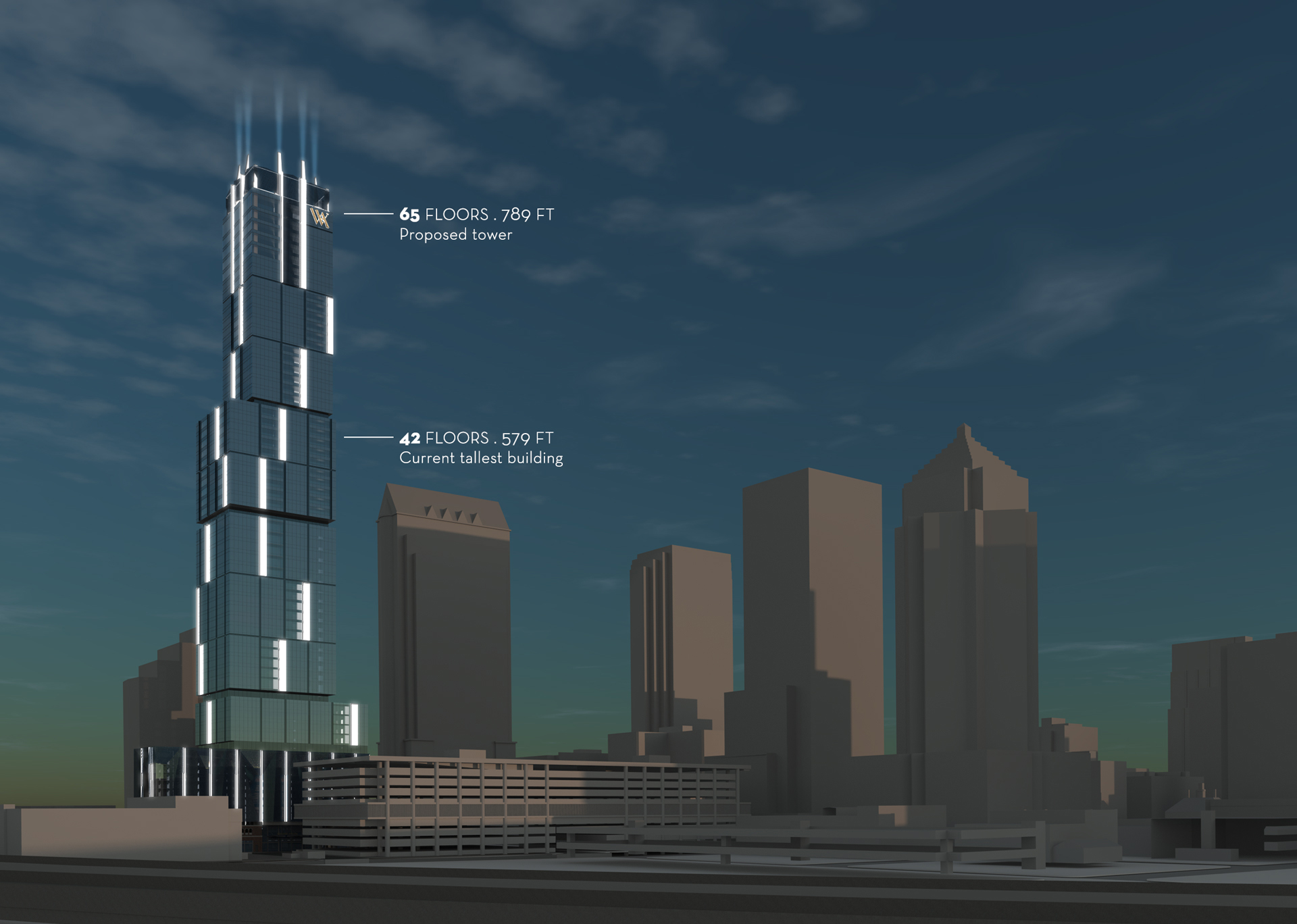
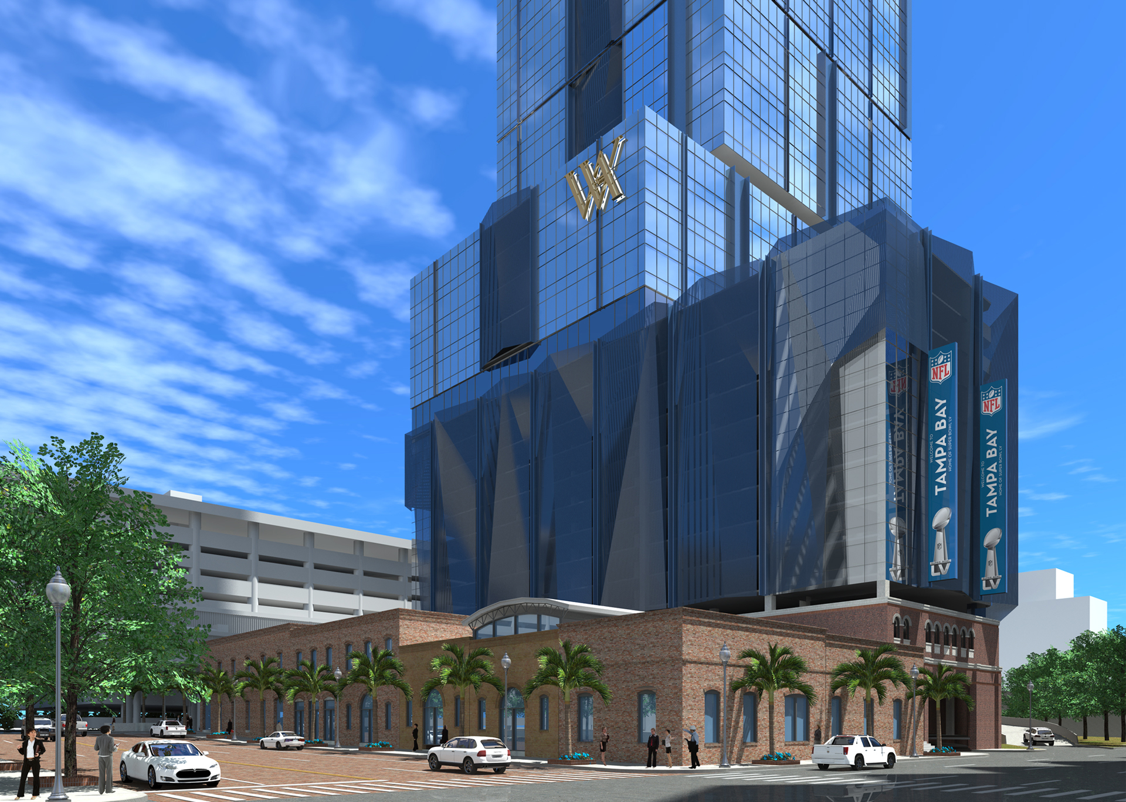
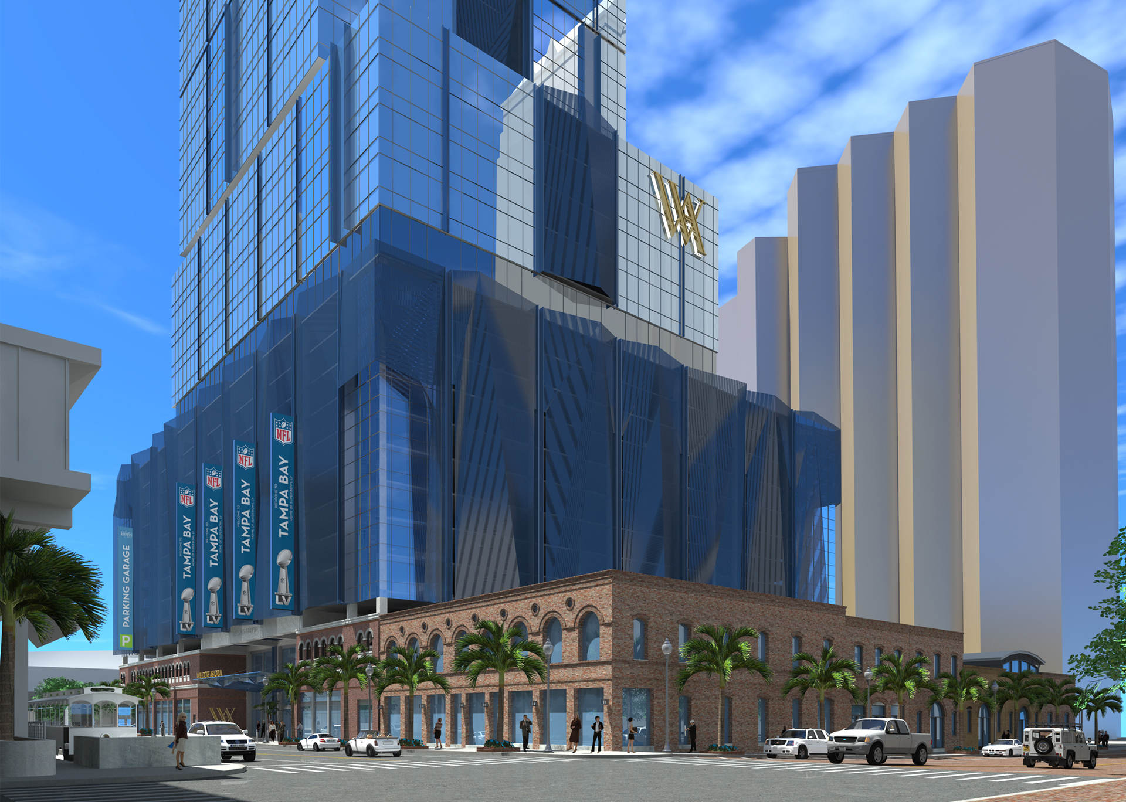
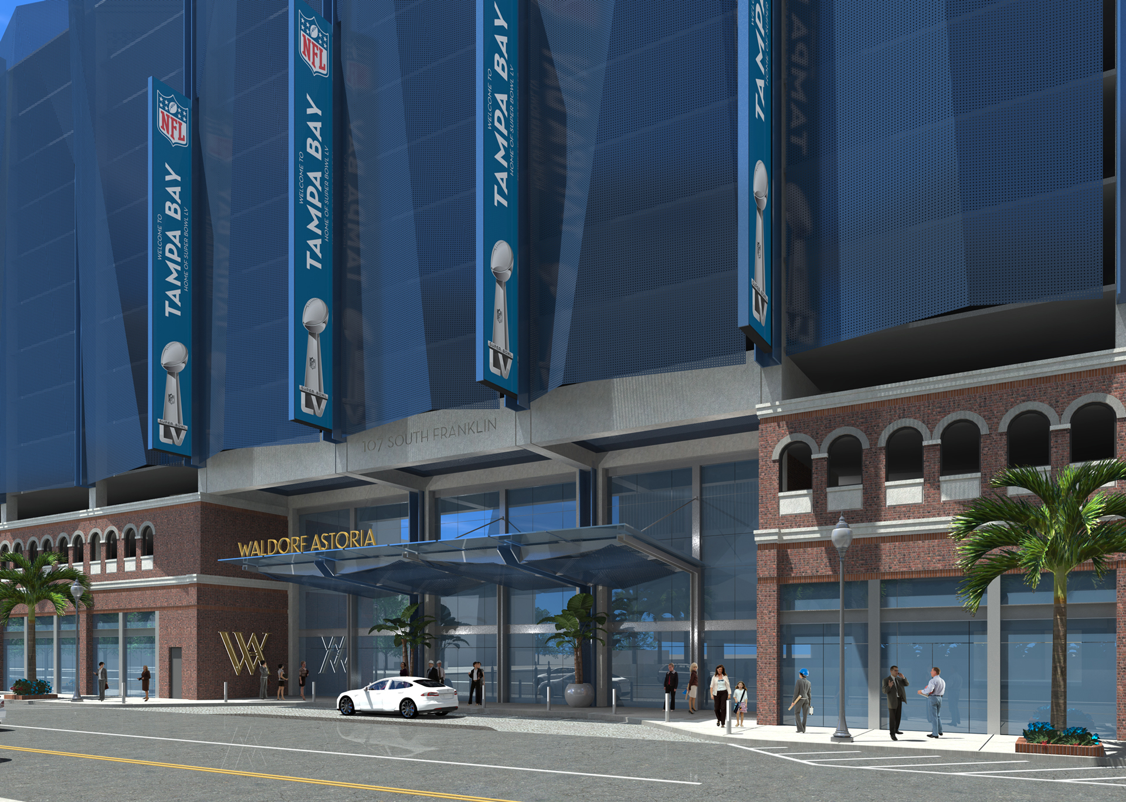
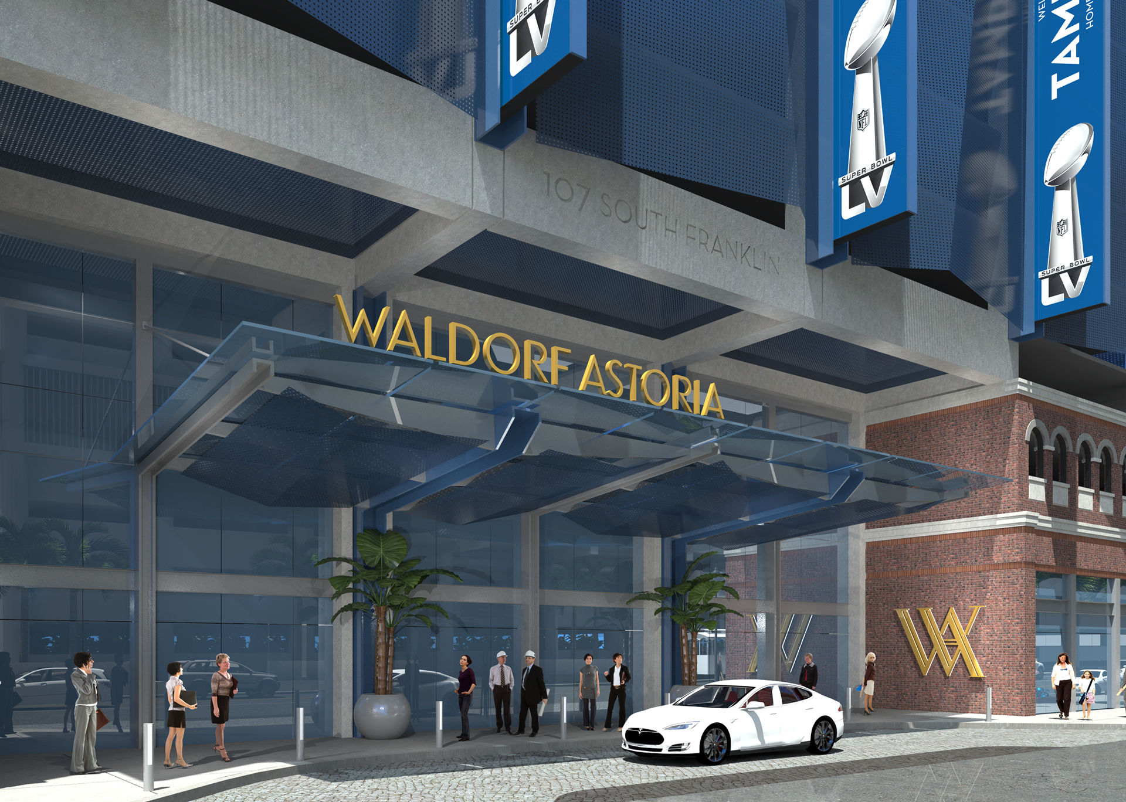
DESIGN PROCESS
